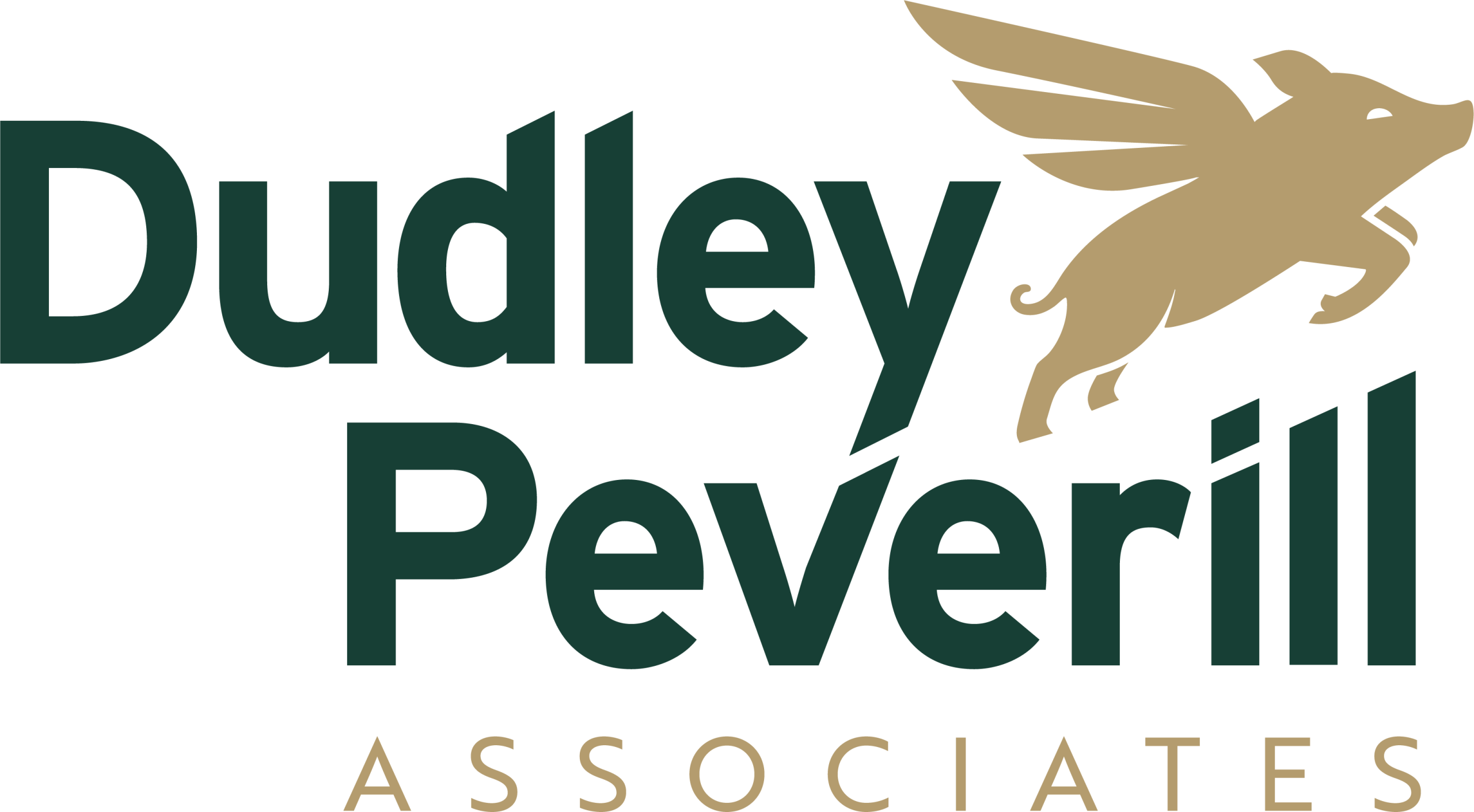Crendon Barn – Commercial Refurbishment
One of our clients had a dilapidated, poorly utilised Crendon barn, historically used for hay and straw storage. This building was quickly identified as an opportunity to expand their commercial lettings enterprise and generate further income. Due to Covid-19 and associated increases in material prices, it was found that the refurbishment and conversion of this building was more cost effective than to demolish and reconstruct, by approximately £31,000.
To further mitigate financial risk and provide certainty to the development, we sought out interested tenants for pre-let agreements. This meant that by the time development was finalised, tenants were ready to occupy the units immediately.
Design Summary:
The Crendon barn itself has a footprint of 413m2 (4,446ft2). Due to an existing tenant requesting a larger unit and market demand within the area, the shed was split into the following:
- 1 x 228m2 (2,454ft2) unit
- 2 x 91m2 (980ft2) units
- 1 x 46m2 (496ft2) unit
The variety of unit sizes also provided an element of risk mitigation, through accessing a wider range of potential tenants.
The building was furnished with 3 phase power supply, ample interior and exterior lighting and lockable personnel and electric rollershutter doors.
The original valley gutter was replaced with a fuse welded valley gutter to ensure it’s longevity.
The building was finished in an inkeeping juniper green cladding with slate grey details.
Financial Deadlines:
All figures were taken at the time of full occupancy.
- Total capital investment :- £184,500
- Net income per annum :- £26,000
- Return on investment :- 14.1%
Challenges of the build
If you have experienced a farming build project before, or watch Grand Designs, you’ll be aware of the challenges and problems that arise throughout! Below are the most notable challenges that featured during this conversion and how we overcame them:
Levels and drainage
Much like most farmyards, as areas have been tacked on and the footprint expanded, levels become variable. This doesn’t necessarily always matter when the yard and its respective buildings are in agricultural use, particularly if the buildings aren’t used for grain storage or livestock housing.
However, when converting a building for alternative use (which often involves altering floor levels), suddenly levels and water drainage can cause headaches. Due to this hay shed having differing levels on all sides, solutions had to be found. Through identifying this issue early on by conducting a topographical survey, we were able to carry out necessary groundworks and drainage to mitigate the variable levels, keeping the shed and its new tenants dry!
Structural integrity
Agricultural buildings are seldom designed or built with future alternative uses in mind. This, paired with the constant innovation within the construction and building industry can cause conflict when considering alterations to an existing building.
In this case, the building required insulated roof panels, appropriate for commercial use. The old, asbestos fibre roof sheets were less than fit for purpose. It therefore became necessary to determine whether the buildings concrete structure could support the additional load.
Through collaboration with a structural engineer, we determined the structure was integral enough to support the heavier load of the insulated roofing proposed. We discussed the issue further with the contractor, who altered the fixings along the purlins to strengthen the design further.
Lead times
This project began in April 2021, with actual site works commencing later on in August 2021. Due to the Coronavirus pandemic, supply of materials was delayed across the board. The most delayed components of the conversion included the insulated roof and cladding panels, which took some 20 weeks to arrive. This set us a timescale for all groundworks and structural works to be completed by. Effective project management was vital to deliver this project on time, due to extensive lead times and contractor availability. We kept the client up to date at all times, ensuring management of expectations not only for him, but his prospective tenants.

